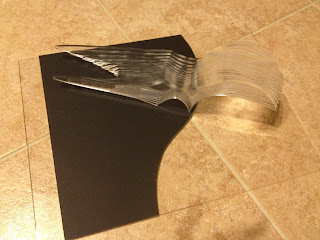I have emailed earlier but posting up on blog again as there was no reply.
I had to submit my assignment 3 zipped files to assignment 2 folder because there was no assignment 3 folder under submission folder. I tried to place my assignment 3 zipped folder into submission folder however it would not let me. Therefore I have submitted to "assignment 2" folder.
Thankyou
Thursday, June 21, 2012
Friday, June 15, 2012
Thursday, June 14, 2012
Poster text
INTRODUCTION
“Sydney council has taken heed of popular opinion that the
Toaster apartment at Bennelong does not enhance the character of the harbor and
has flagged the building for deconstruction”. Considering on the “topology in
architecture”, Toaster apartment will be replaced with another architecture
that will focus on element of the aquatic and the parkland behind the site.
OBJECTIVES
The purpose of this study is to have better architecture that will complete the environment of
the site. The site is one of the places representing Australia with Opera House
and Harbour Bridge which is a popular tourist destination.
Using the technique of “Topology in Architecture”, character
of harbour and parkland will be both covered. Topology in architecture is the “study of the behaviour of a structure of
surfaces subjected to deformation”.
Method of inquiry used will be firstly building architecture
that does not cover the view of Opera House and Harbour Bridge when viewed from
the exit of train station. This is because most of people start to walk off
from station as that is like an entrance of Circular Quay. When the design of building
is set, by playing with geometry’s deformation from one point to another, both
element of being aquatic on one side and parkland on the other will be
achieved.
TOPOLOGY
Is Topology in architecture process or product that
influences the design of architecture?
Topology can be both
process and product. When the topology in architecture are presented physically
(non-interactive) by the deformation in design, forms and pattern, it is
considered to be “topological in process” as deformation were done while
constructing architecture. However, if the deformation could still be made even
after the constructions are fully done, digitally (user-interactive) through
computer systems, it is considered to be “topological in product”.
The use of graphing in grasshopper that controls the surface
of building is a start of topology in architecture.
I have decided to divide building into 3 parts which are
water side, walkway and bush area for the deformation of geometry to happen
starting from one end to another. Also by having architecture to be built over
water is for the use of water reflection on building in daytime and building’s
reflection on water at night time which is another use of ‘topology in product’.
Deformation of geometry was achieved through the use of
surface morph technique in grasshopper. Deformed geometry represents the
balcony area of the apartment.
ITERATION
Twelve iterations paired up to 6 sets.
Left column shows 6 different iterations controlling on the
points before lofting two set of curves. Use of graphs on surface, in
grasshopper, gives variety of surface architecture which is one of topology in
architecture.
Right column deals with deformation of geometry from one
point to another. Use of surface morph controlling on heights to a given shapes
created on rhino shows the deformation of geometry. This is done by dividing
the surface lofted. Deformation of geometry is the representation of topology
in architecture.
Wednesday, June 13, 2012
Tuesday, June 12, 2012
Base for laser cutting
Base for laser cutting
I have decided to create base for my laser cutting to stand.
I wanted to firstlt have my name engraved !
Also, two laser cuts are being layered to represent water and ground.
This was to show how my building will be place.
Saturday, June 9, 2012
Friday, June 8, 2012
Gluing pieces together
Since my material is clear, I cannot place super glue on the surface. Property of superglue is it bubbles or creates a fog when it drys. The right picture shows my practice on spare acrylic.
After practice and test on spare acrylic "zap-a-gap" medium superglue gave the best result. Also, instead of placing glue in the centre of surfaces, I decided to place glue on the joints edge so that fog can be erased if created.
Tuesday, June 5, 2012
Sunday, June 3, 2012
Friday, June 1, 2012
Model
Laser cutting completed at square house UNSW.
Numberings and name was engraved.
Next step is to bond sliced model in an order.
Laser cutting final file
Laser cutting file ready for order to go through.
Since I am using 3mm clear acrylic, slicings were done in rhino with 3mm thick.
The acrylic supplied from university was 900mm x 600mm therefore templet had to be fixed.
Subscribe to:
Comments (Atom)



















